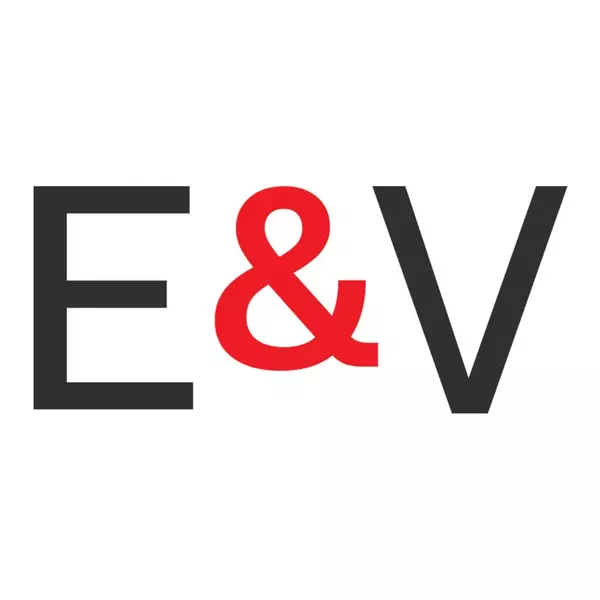$450,000
$475,000
5.3%For more information regarding the value of a property, please contact us for a free consultation.
3 Beds
2 Baths
1,732 SqFt
SOLD DATE : 06/20/2025
Key Details
Sold Price $450,000
Property Type Single Family Home
Sub Type Single Family Residence
Listing Status Sold
Purchase Type For Sale
Square Footage 1,732 sqft
Price per Sqft $259
Subdivision Misty Glen
MLS Listing ID TB8358443
Sold Date 06/20/25
Bedrooms 3
Full Baths 2
Construction Status Completed
HOA Fees $83/qua
HOA Y/N Yes
Annual Recurring Fee 2000.0
Year Built 2012
Annual Tax Amount $7,054
Lot Size 8,712 Sqft
Acres 0.2
Lot Dimensions 149 X 60
Property Sub-Type Single Family Residence
Source Stellar MLS
Property Description
Stunning POOL home! Centrally located in the heart of Brandon this adorable home is perfect for your pickiest buyers. A private cul-de-sac tropical oasis awaits you in the fully fenced backyard for relaxation and entertainment. Inside the expansive great room creates a spacious and inviting atmosphere for wonderful family gatherings. The kitchen, with its ample counter space and large island, is ideal for baking and creating memories and entertaining. Solid wood espresso cabinets, stainless steel appliances, and granite countertops add a touch of elegance and warmth. Both bathrooms feature double sinks with granite countertops and solid wood cabinetry. This exceptional home with it split bedroom plan and covered lanai has it all and won't last long. Just call me for an appointment!
Location
State FL
County Hillsborough
Community Misty Glen
Area 33510 - Brandon
Zoning PD
Rooms
Other Rooms Great Room, Inside Utility
Interior
Interior Features Ceiling Fans(s), Eat-in Kitchen, Kitchen/Family Room Combo, Living Room/Dining Room Combo, Open Floorplan, Pest Guard System, Primary Bedroom Main Floor, Solid Wood Cabinets, Split Bedroom, Stone Counters, Thermostat, Window Treatments
Heating Electric, Heat Pump
Cooling Central Air
Flooring Luxury Vinyl, Tile
Furnishings Unfurnished
Fireplace false
Appliance Built-In Oven, Convection Oven, Dishwasher, Disposal, Dryer, Electric Water Heater, Exhaust Fan, Ice Maker, Microwave, Range, Range Hood, Refrigerator, Washer
Laundry Inside
Exterior
Exterior Feature Garden, Private Mailbox, Sidewalk, Sliding Doors
Garage Spaces 2.0
Fence Vinyl
Pool Chlorine Free, Deck, Fiber Optic Lighting, Gunite, In Ground, Lighting, Pool Alarm, Salt Water
Community Features Deed Restrictions, Street Lights
Utilities Available Cable Connected, Electricity Available, Electricity Connected, Natural Gas Available, Sewer Connected, Underground Utilities, Water Available
View City
Roof Type Shingle
Porch Deck
Attached Garage true
Garage true
Private Pool Yes
Building
Lot Description City Limits, Landscaped, Street Dead-End
Entry Level One
Foundation Slab
Lot Size Range 0 to less than 1/4
Builder Name M/I Homes
Sewer Public Sewer
Water Public
Architectural Style Bungalow
Structure Type Block,Stucco
New Construction false
Construction Status Completed
Schools
Elementary Schools Limona-Hb
Middle Schools Mclane-Hb
High Schools Brandon-Hb
Others
Pets Allowed Yes
Senior Community No
Ownership Fee Simple
Monthly Total Fees $166
Acceptable Financing Cash, Conventional, FHA, VA Loan
Membership Fee Required Required
Listing Terms Cash, Conventional, FHA, VA Loan
Special Listing Condition None
Read Less Info
Want to know what your home might be worth? Contact us for a FREE valuation!

Our team is ready to help you sell your home for the highest possible price ASAP

© 2025 My Florida Regional MLS DBA Stellar MLS. All Rights Reserved.
Bought with SMITH & ASSOCIATES REAL ESTATE
"My job is to find and attract mastery-based advisors to the shop, protect the culture, and make sure everyone is happy! "

