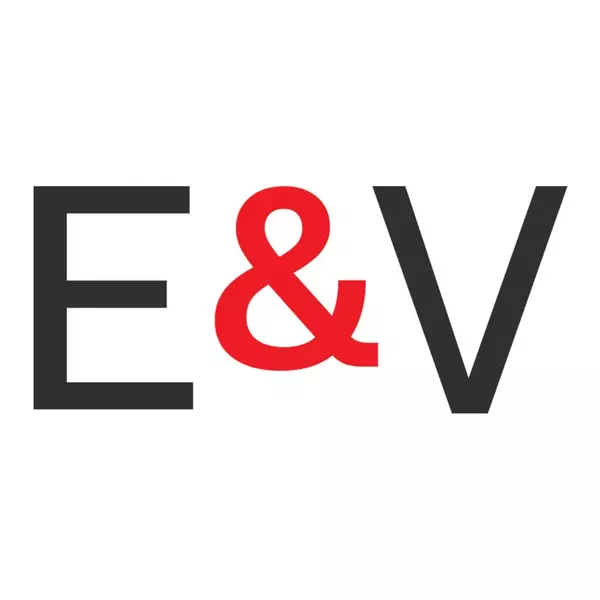$390,000
$374,500
4.1%For more information regarding the value of a property, please contact us for a free consultation.
3 Beds
2 Baths
1,331 SqFt
SOLD DATE : 06/25/2025
Key Details
Sold Price $390,000
Property Type Single Family Home
Sub Type Single Family Residence
Listing Status Sold
Purchase Type For Sale
Square Footage 1,331 sqft
Price per Sqft $293
Subdivision Candlewood Unit 1
MLS Listing ID TB8388798
Sold Date 06/25/25
Bedrooms 3
Full Baths 2
HOA Y/N No
Year Built 1972
Annual Tax Amount $3,663
Lot Size 8,276 Sqft
Acres 0.19
Lot Dimensions 60x111
Property Sub-Type Single Family Residence
Source Stellar MLS
Property Description
A Beautifully Updated Starter Home in a Prime Tampa Location!
This charming home is the perfect place to start your homeownership journey! Located just minutes from Downtown Tampa, this move-in-ready home offers comfort, style, and space—everything a first-time homebuyer needs to feel right at home. Featuring a brand-new roof, new AC system, and fresh paint throughout, giving it a clean, modern feel from the moment you walk in. The spacious kitchen is filled with natural light and offers plenty of counter space and cabinetry, making it ideal for everyday cooking and entertaining. Situated on a generous 8,276 sq ft lot, the home features a spacious backyard perfect for outdoor entertaining, gardening, or relaxing weekends. You'll also love the abundance of parking with a carport, garage, and extended driveway—plenty of room for guests, family, or extra vehicles. Located just minutes from downtown Tampa, Ybor City, shopping, dining, and with quick access to I-4, I-75, and the Selmon Expressway, this home blends peaceful living with unbeatable convenience. Best of all, you will enjoy added peace of mind with no HOA restrictions and a location safely outside of a flood zone, offering you more freedom and fewer concerns."
?? Ready to see it in person? Schedule your private tour today—this home is ready to welcome you
Location
State FL
County Hillsborough
Community Candlewood Unit 1
Area 33619 - Tampa / Palm River / Progress Village
Zoning RSC-6
Interior
Interior Features Open Floorplan
Heating Central
Cooling Central Air
Flooring Luxury Vinyl, Tile
Fireplace false
Appliance Dishwasher, Microwave, Range, Refrigerator
Laundry In Garage
Exterior
Exterior Feature Other, Private Mailbox, Sidewalk
Garage Spaces 1.0
Utilities Available Public
Roof Type Shingle
Attached Garage true
Garage true
Private Pool No
Building
Story 1
Entry Level One
Foundation Block
Lot Size Range 0 to less than 1/4
Sewer Public Sewer
Water Public
Structure Type Block,Concrete
New Construction false
Others
Senior Community No
Ownership Fee Simple
Acceptable Financing Cash, Conventional, FHA, VA Loan
Listing Terms Cash, Conventional, FHA, VA Loan
Special Listing Condition None
Read Less Info
Want to know what your home might be worth? Contact us for a FREE valuation!

Our team is ready to help you sell your home for the highest possible price ASAP

© 2025 My Florida Regional MLS DBA Stellar MLS. All Rights Reserved.
Bought with RE/MAX REALTEC GROUP INC
"My job is to find and attract mastery-based advisors to the shop, protect the culture, and make sure everyone is happy! "

