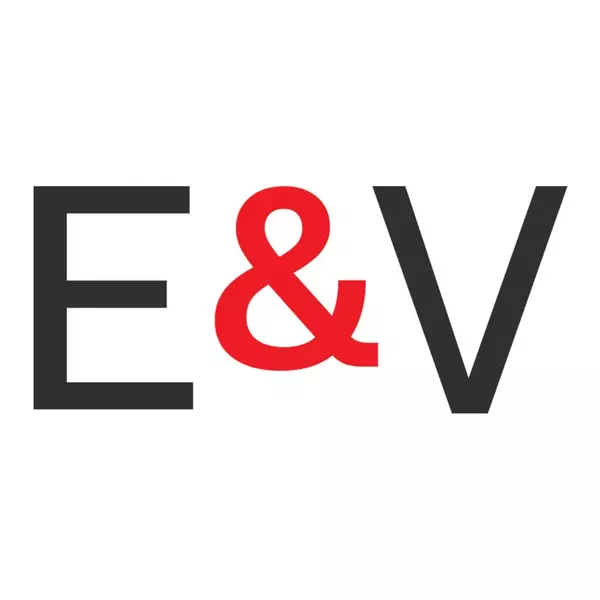$1,057,370
$1,057,370
For more information regarding the value of a property, please contact us for a free consultation.
3 Beds
3 Baths
2,483 SqFt
SOLD DATE : 06/13/2025
Key Details
Sold Price $1,057,370
Property Type Single Family Home
Sub Type Single Family Residence
Listing Status Sold
Purchase Type For Sale
Square Footage 2,483 sqft
Price per Sqft $425
Subdivision Del Web Minneola
MLS Listing ID J990440
Sold Date 06/13/25
Bedrooms 3
Full Baths 3
Construction Status Completed
HOA Fees $384/mo
HOA Y/N Yes
Annual Recurring Fee 4608.0
Year Built 2025
Annual Tax Amount $508
Lot Size 0.310 Acres
Acres 0.31
Property Sub-Type Single Family Residence
Source Stellar MLS
Property Description
Step into this stunning new construction home designed for comfort, style, and convenience in the highly sought-after Del Webb Minneola 55+ community. This beautifully appointed 3 bedroom, 3 bathroom residence features a 3-car garage, an expansive open-concept floor plan, and luxurious upgrades throughout. The gourmet kitchen is a chef's dream-equipped with premium appliances, upgraded cabinetry, a sprawling island perfect for entertaining, and a massive walk-in pantry. The spacious living and dining areas flow seamlessly to the large sunroom and onto the covered lanai through elegant pocket sliding patio doors, offering the best of indoor-outdoor Florida living. The primary suite is a true retreat, boasting a huge walk-in closets, separate vanities, an upgraded spa-like shower with a freestanding soaking tub, and a clever laundry chute that leads directly to the beautifully upgraded laundry room-a thoughtful touch designed for ease and efficiency. Each bedroom is generously sized, and every bathroom is beautifully finished with modern fixtures and finishes. Enjoy peace of mind with the 3-car garage, providing ample space for vehicles, storage, and hobbies. This home truly has it all-not limited to energy-efficient features, luxury flooring, designer lighting, and more-all set within an active lifestyle community offering resort-style amenities, social activities, and panoramic views of Minneola's natural beauty.
Location
State FL
County Lake
Community Del Web Minneola
Area 34715 - Minneola
Zoning X
Interior
Interior Features Built-in Features, Ceiling Fans(s), Eat-in Kitchen, Kitchen/Family Room Combo, Open Floorplan, Primary Bedroom Main Floor, Smart Home, Stone Counters, Thermostat, Walk-In Closet(s), Window Treatments
Heating Central, Electric
Cooling Central Air
Flooring Carpet, Ceramic Tile
Fireplace false
Appliance Built-In Oven, Dishwasher, Disposal, Dryer, Freezer, Ice Maker, Refrigerator, Washer, Wine Refrigerator
Laundry Laundry Room
Exterior
Exterior Feature Lighting, Rain Gutters, Sidewalk, Sliding Doors
Garage Spaces 3.0
Community Features Clubhouse, Community Mailbox, Gated Community - Guard, Golf Carts OK, Pool, Restaurant, Sidewalks, Tennis Court(s), Street Lights
Utilities Available BB/HS Internet Available, Electricity Connected, Natural Gas Connected, Phone Available, Sewer Connected, Underground Utilities, Water Connected
View Trees/Woods
Roof Type Shingle
Attached Garage true
Garage true
Private Pool No
Building
Entry Level One
Foundation Slab
Lot Size Range 1/4 to less than 1/2
Builder Name PULTE
Sewer Public Sewer
Water Public
Structure Type Block,Stucco
New Construction true
Construction Status Completed
Schools
Elementary Schools Astatula Elem
Middle Schools East Ridge Middle
High Schools Lake Minneola High
Others
Pets Allowed Cats OK, Dogs OK, Number Limit
HOA Fee Include Pool,Internet,Maintenance Structure,Maintenance Grounds,Management
Senior Community Yes
Pet Size Medium (36-60 Lbs.)
Ownership Fee Simple
Monthly Total Fees $384
Acceptable Financing Cash, Conventional, VA Loan
Membership Fee Required Required
Listing Terms Cash, Conventional, VA Loan
Num of Pet 2
Special Listing Condition None
Read Less Info
Want to know what your home might be worth? Contact us for a FREE valuation!

Our team is ready to help you sell your home for the highest possible price ASAP

© 2025 My Florida Regional MLS DBA Stellar MLS. All Rights Reserved.
Bought with HOMEVEST REALTY
"My job is to find and attract mastery-based advisors to the shop, protect the culture, and make sure everyone is happy! "

